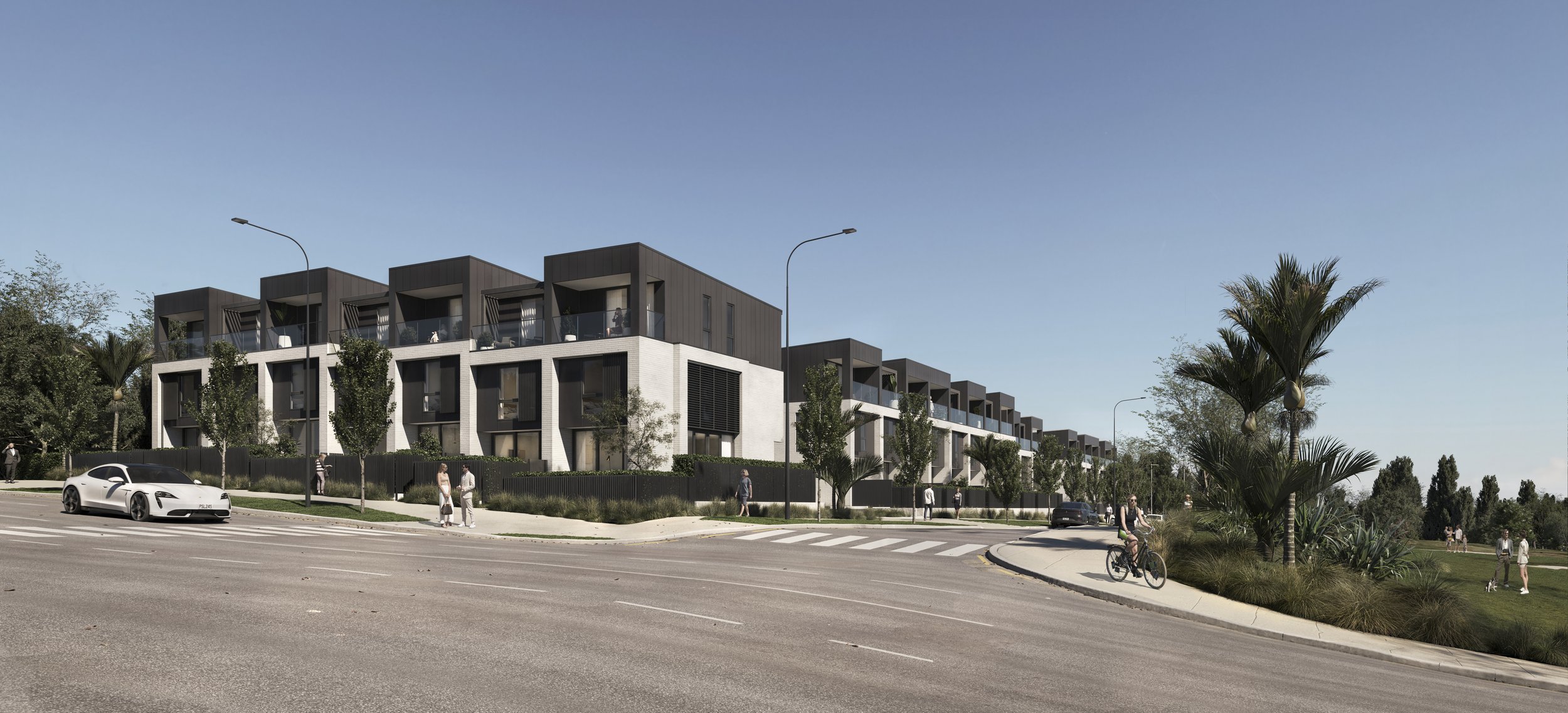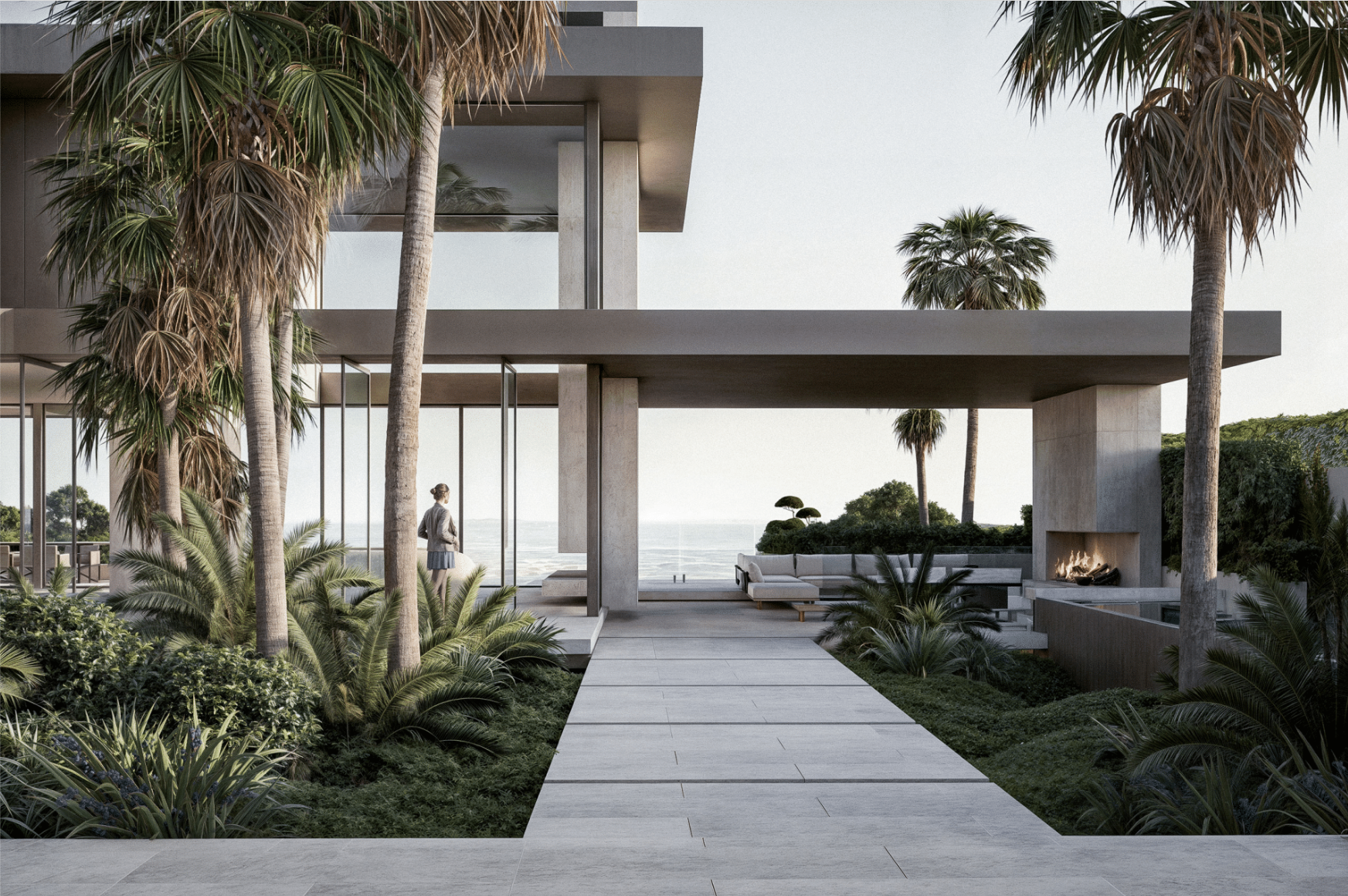KIA ORA
We are
Shape.
An architectural design studio based in Auckland, New Zealand.
The practice is an award winning, design-led and client focused studio specializing in residential architecture ranging from large scale subdivision to luxury townhouse developments to premium lifestyle homes.
Our team consists of Registered Architects & Architectural Designers with extensive building experience throughout many years in the industry.
The studio approaches every project with a commitment to design excellence and a thoughtful consideration of site and place. Every design we do is bespoke, and no two projects are the same. This is because no two clients and no two sites are either.
This process involves a collaborative approach, working with and alongside the client to intricately explore notions of design, context, layout, space, light, history, culture, and materiality. We pride ourselves on being able to holistically design and solve a complex of architectural issues to deliver a project that is both appropriate to its context yet seamlessly integrated into the manner in which our clients prefer to live.
We thank and are grateful for our ever-growing network of clients and we look forward to sitting down with new clients to discuss ways we can help their next project take shape.
PLAN. DESIGN. CONSENT. BUILD.
SHAPE OFFERS A RANGE OF SERVICES THAT COVER EVERY STEP OF YOUR PROJECT’S JOURNEY.
WHAT WE DO
-
Architecture is personal and should invoke a sense of belonging. Each project begins with a personal conversation with the client; we want to understand how you wish to integrate your way of living with architecture and how you envision inhabiting the space. We talk about family, friends, work, travel, lifestyle habits, interests and culture to name a few. We also discuss your personal preferences in architectural style, colour, form, texture all for the sole purpose of building a framework/brief to which the design will respond to.
From there, we conduct a thorough walkthrough of the site to understand its locale. We get to know where the sun rises and sets, which direction the view shafts are positioned, the site elevation and slope, the surrounding landscape’s flora and fauna, the legal restrictions and physical complications etc.
The concept design stage takes the recorded brief and proposes an architectural solution in response to that, specific to the canvas of the site. The conceptual response is derived from an exploration of various arrangements of the building’s position, shape, form, orientation and spatial arrangement to derive the best working solution that fits within the framework of the brief. Site plans and floor plans are used to communicate information here.
Further refinement of the design is carried out in the developed design stage. This is where we take the basic concept and layer upon more specific design, information and detailing. During this stage we also adjust interior dimensioning, windows, floor to ceiling heights, and finishes all the way through to the exterior cladding and colour palette to arrive at a completed design package. In addition to floor plans and elevations, a full 3D computer model of their home built with BIM technology will be presented so clients can get an accurate visualization and full understanding of the final built form.
Once the design is confirmed, our team will then take care of the resource and building consenting process. We have a close network of consultant and specialists including planners, surveyors, geotechs and engineers who we bring on board to help deliver the reporting and drawings required for consent. We will also work with council to supplement any information or requests they might have in order to obtain consent approval.
If the client does not have a contractor, our team can either run a full tender for the project or put forward a few names who have proven their skills and workmanship to us through several collaborative builds in the past few years. Our team will then work with the nominated contractor to oversee and administrate the entirely of the construction, ensuring the process is as smooth as possible and every critical detail is installed correctly on site as intended.
-
Subdivision and development can be a complex and challenging process, especially for those who don’t yet have the experience but want to take on the project themselves. The complication stems from a range of factors including infrastructure connections, site slope, ground quality/stability, overland flow paths, flood prone areas, protected ecological zones, Unitary Plan/resource management restrictions – the list goes on. Even more concerning, a very common occurrence is that many of these complications are not easy to spot and are often missed during the design phase, throwing a massive spanner in the works at the later stages of development.
Our delivery for subdivision projects entails not only providing beautiful and functional architecturally designed homes, but also leading the project by undertaking proper and professional due diligence to navigate around or resolve these potential risks so that the project runs as smoothly as possible.
We accomplish this by working closely with a team of specialists and consultants including surveyors, geotechs, town planners, urban planners, civil engineers and traffic engineers to name a few. Our cumulative network of professionals have completed well over 500 subdivisions with our team and are very experienced in identifying, designing around and resolving even the most difficult subdivision complexities.
In addition to the above, we understand that maximizing the potential of a site, meeting the demands of an ever-changing market and generating high levels of profitability are also critical aspects of a development. We sit down with the client to examine the feasibility of the project and devise the best development strategy to achieve the desired project objectives. Are we targeting affordability with smaller terraced two bedroom lots with external carparks at a higher density? Or more premium and larger standalone homes for bigger families where comfort and lifestyle is in demand for that particular area? How long will the process take? How much investment is required upfront and how much will it cost to complete each stage of the subdivision? What are ways the architecture can be designed to achieve a beautiful, functional and high-quality product yet still be cost effective or cost conscious?
After we arrive at the most effective subdivision model and strategy for the client’s needs, the design work gets completed and we coordinate closely with our consulting team to finalize all reporting and ensure that all aspects of the project are cohesive. The team will then coordinate with council and relevant specialists on behalf of our client to ensure the resource and building consent process is as smooth as possible. Approved consents are either passed back to the client ready for construction, or alternatively we can help connect our clients with our network of builders who have consistently proven their skills and workmanship to us through collaborative builds over the past few years.
For more information on subdividing sections, head over and read our director’s guide over at Relab
https://relab.co.nz/post/what-to-look-for-when-choosing-section-to-develop-or-subdivide -
We can help apply the finishing touches to a projects interior. Working closely with suppliers, contractors and fabricators, our team can assist in curating color palettes and material finishes, producing project specific interior 3D visualizations, detailing joinery and kitchen designs, designing lighting layouts or even help with interior styling and furniture





